Why the personal home presentation: Realizing this architect is being introduced through this digital internet, and not through a friendly neighborhood reference, this personal home idea seems a viable way to get to a more human introduction. The homes we live in usually reveal some personal values. These photos, I now regret, are of poor quality. They required a little digging thru old bags of family ‘snapshots’. None of these, or in fact any of the homes on the project history page, were properly or professionally photographed and documented.
Living and Learning: These homes were all intended to ‘live in’, and offered an opportunity to experiment a little with both design and construction. Three were new constructions to my design, and the one Raleigh home was purchased and remodeled. The homes we live in and maintain are the ones that provide the lessons that stick. Below is a shared experience summary that includes some of those lessons learned. Design lessons usually point themselves out quickly. Construction based successes and failures take a bunch more time.
Climate: Design and construction need to be climate appropriate. The 2 upstate New York homes are in a cold winter climate with a lot of snow and deep frost penetration. The North Carolina homes are in a moderate climate. Raleigh is in the ‘piedmont’ which is warmer and can get uncomfortably hot in summer months. Snow and deep frost is not in play, but clay soil and high winds can be. Asheville is in the western North Carolina mountains, at a higher elevation, and is typically 5-8 degrees cooler than Raleigh all year round. The more common building challenge in Asheville is topography.
Garages and carports: Worthy of mention is a comment on garages and carports. Both New York home projects below utilized enclosed garages for the obvious snow, ice, and temperature protections. The Raleigh ranch had a carport with contiguous storage. It proved to be very easy to live with, and despite being open on both ends, protected the vehicles from ice and dew collection. The ease of the carport was such that I incorporated it into the Asheville home. Most of us do need exterior storage of some kind. This Asheville carport/garage has storage closets and an attic with a barn door and scuttle hole for access. The ease factor references getting in and out without a cumbersome garage door, and without having to navigate lawn mowers and bicycles. This does presuppose that this required ‘stuff’ is stored elsewhere. This is noted because many of the small home designs this project show carports as they are an easier and slightly less expensive construction. Most of them can be enclosed and become garages.
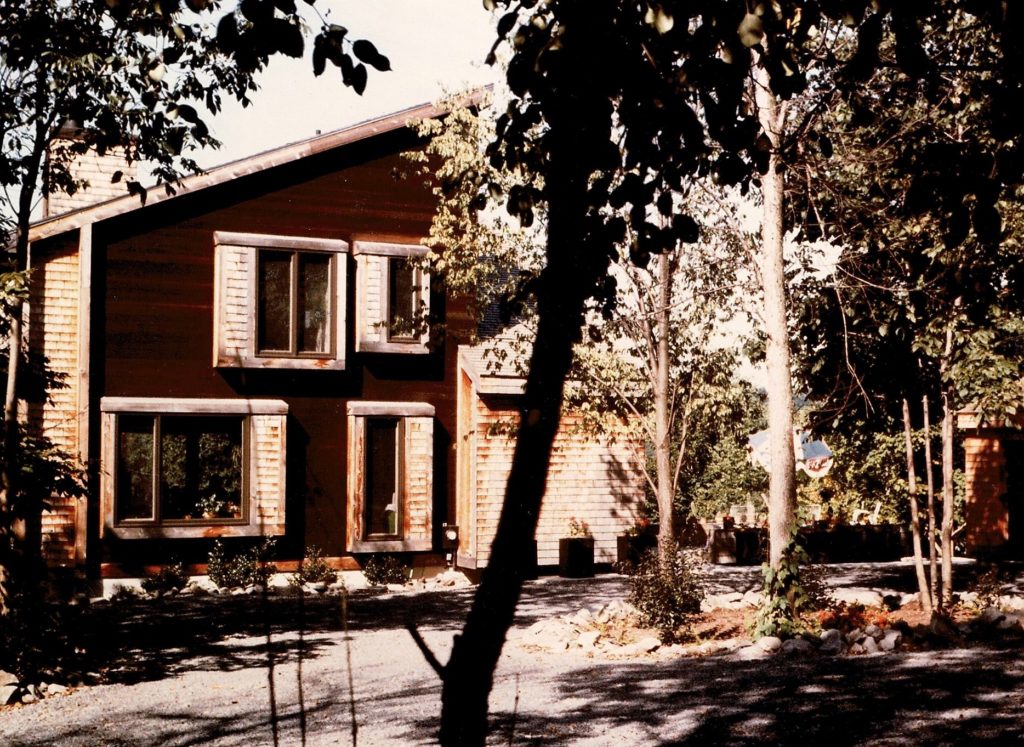
Arrival with circular gravel drive and a small treed island. Custom box bay windows highlight the front facade. 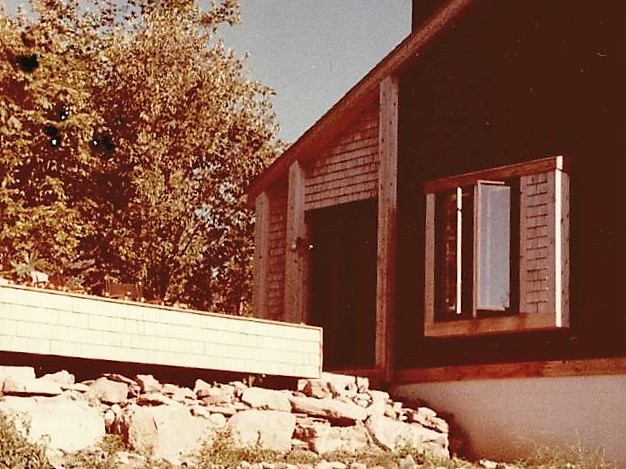
Floating deck on a deep gravel base 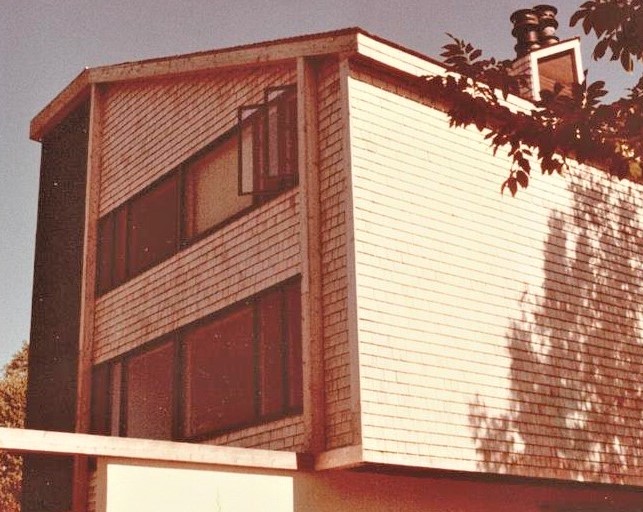
West big view orientation offered big sunsets 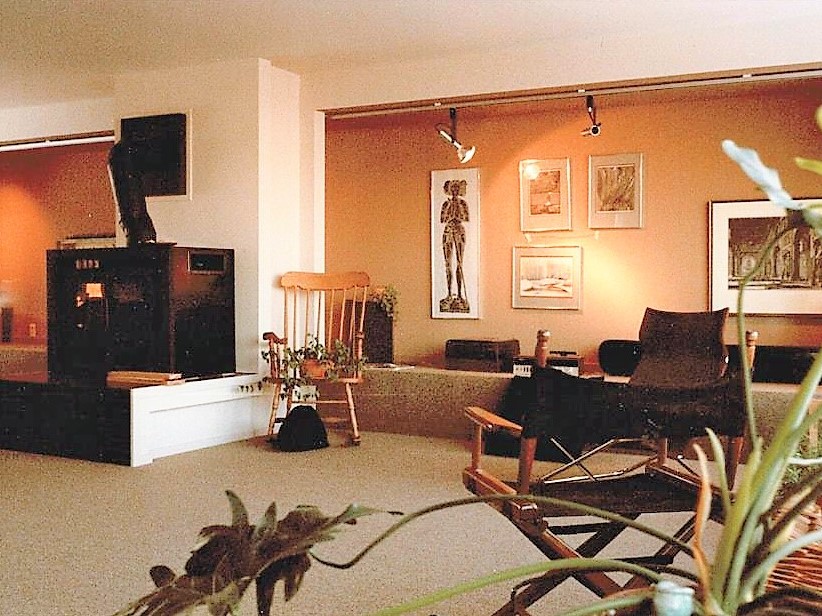
The recessed art wall with continuous carpeted bench/shelf.
Marcellus NY: (1977) This home in a small farmland community outside Syracuse was a compact, pretty small, and almost cubic, design I built in the late 70’s. Three stacked levels, with walkout lower level, and big views across a valley advantaged by the wider glass windows on the downhill side. The solid shingled wall faced the road and had a built-in continuous ‘bench’ with recessed art walls on the main living and upper bedroom levels, as seen in the interior photo. A central freestanding convection wood stove is also seen in the photo which had no trouble heating that main level.
Hot water baseboard heat was utillized with a zone for each floor supported by a high efficiency boiler. Not a bad solution (at that time) with air conditioning not being a requirement. Heat pumps were in their infancy and yet to be cold climate effective. These early photos do not show a 2 car detached garage that was built on a floating ‘structural’ slab on the deep gravel (fill) base already in place for open parking. This was an economy minded alternative to what would have been a very deep foundation wall- frost depth at 4.5 feet below the gravel fill. So the structural slab floats (it never cracked), and the simple structure floats with it. How much floating went on- if any- was never documented.
The exterior was clad in redwood horizontal tongue and groove siding (stained ebony) and cedar shingle walls and roof, with rough sawn cedar trims. This construction was pre (proven) composites, – and when redwood was an affordable non rot option. The contrast between the stained redwood and the fresh cedar is harsh these early photos. When all that cedar turned silver grey the look transformed into one softer and compatible. But, as is usual, the weathering was not completely uniform, and more than a few shingles cupped. Wood is wood.
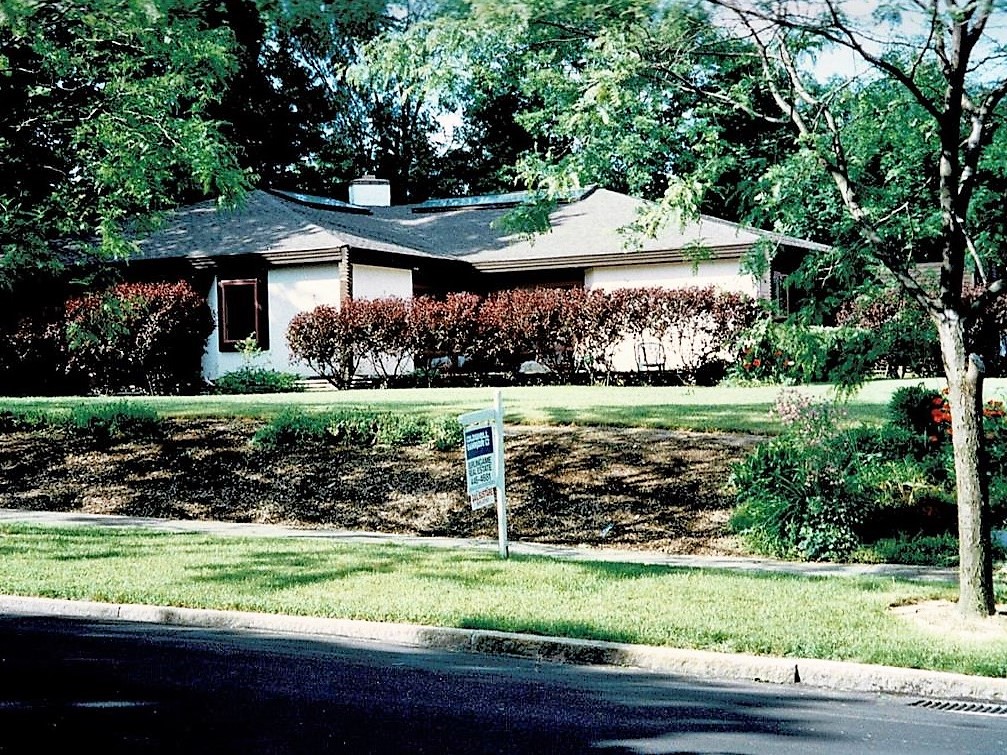
Corner lot left side. Design is tucked back. 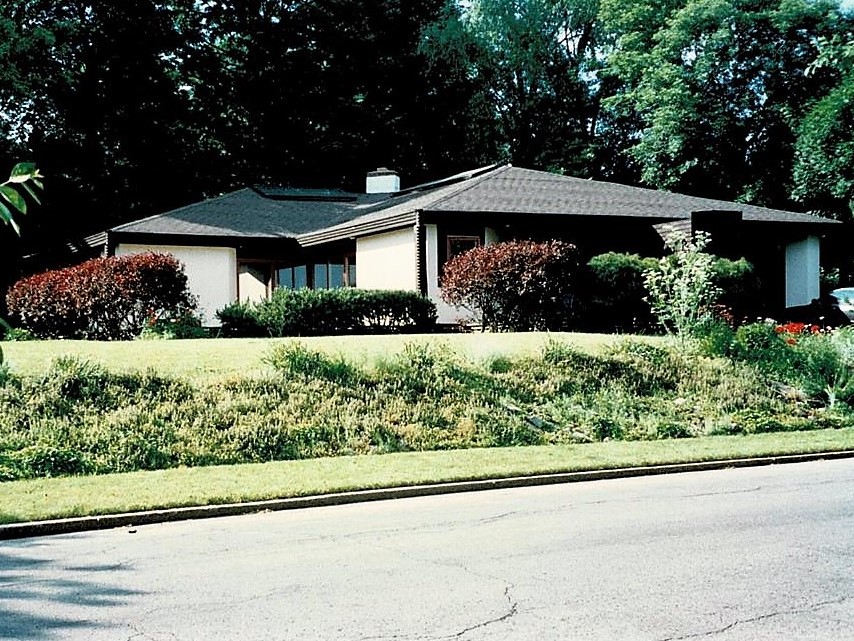
Corner lot right side. Design presents itself to both streets. 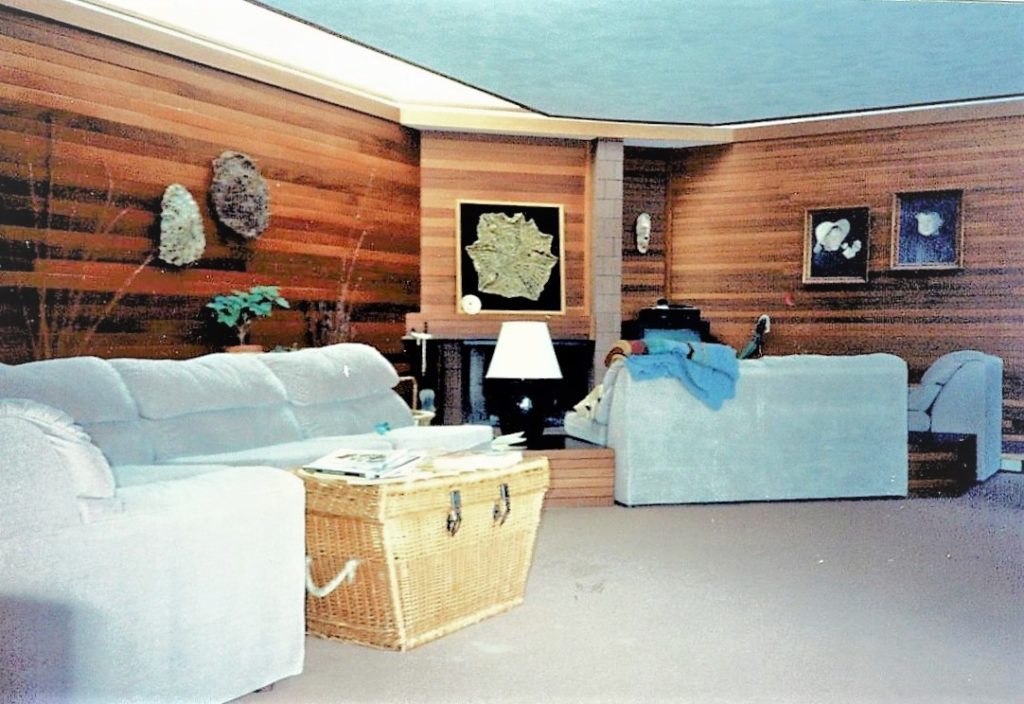
Modular furniture set up has seating facing fireplace, and facing out through floor to ceiling glass. 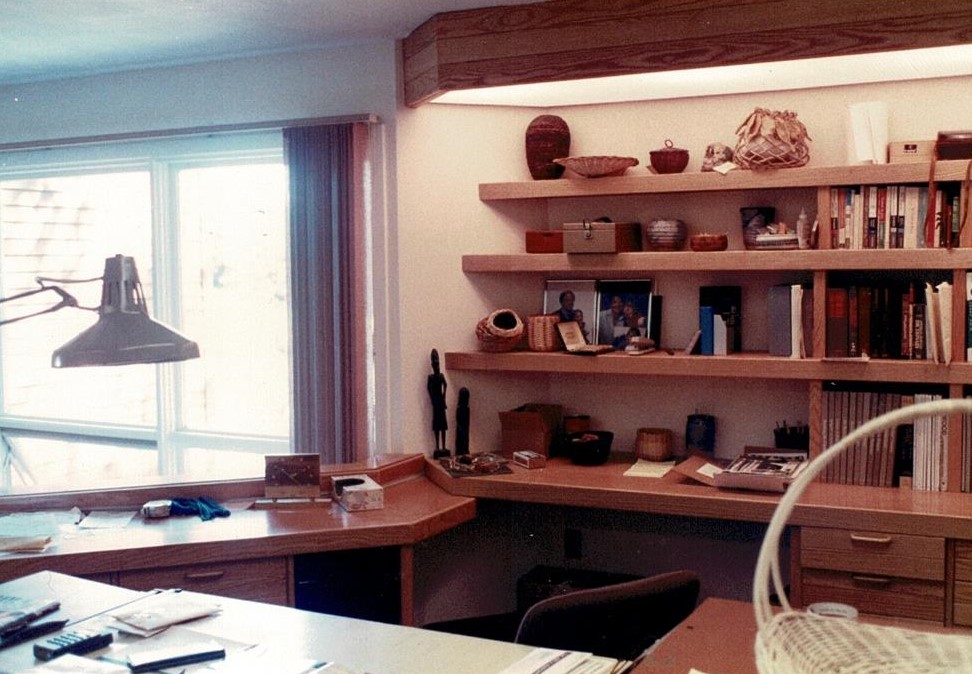
Functional and aesthetic home office built-ins.
Syracuse NY: (1985) Designed to set back and go unnoticed, this one story was built in 1985 on a small corner lot in an established city neighborhood with a typical mixed bag of home designs. Some older traditional homes, and a some thoughtful ranch and split level homes. This design was not out of place. The home is ‘L’ shaped with an ‘L’ shaped open living and kitchen spaces facing onto the front yard, and an ‘L’ shaped rear with office and 3 bedrooms. The 2 rear sides tucked fairly close to setback lines. This enabled shaping a useable flat front yard space that became the neighborhood play area.
Syracuse is a cold weather climate with serious snow and deep frost. The exterior (off white stucco) walls are an early EIFS system with exsulation, windows had triple insulated glass, and there were 2 small (heat only) air handlers corresponding to front living spaces , and rear bedroom and office espaces. The memorable construction takeaway was a marvelous performing and very affordable permanent wood basement foundation, which I fully advocate.
The small failure in this home were the concealed gutters with chain downspouts which I thought would work just fine, but did not. They were eventually flashed over. The big failure and big lesson was caused by a poorly vented attic (for many reasons as hindsight teaches) that literally permitted large icicles to form in the attic space in the winter. Drip, drip drip through the sheetrock ceiling. Freezing, thawing, re-freezing ice is one of the constant and damaging northern climate challenges. Since this construction building science has done a great job in having us better understand the temperature and moisture dynamic.
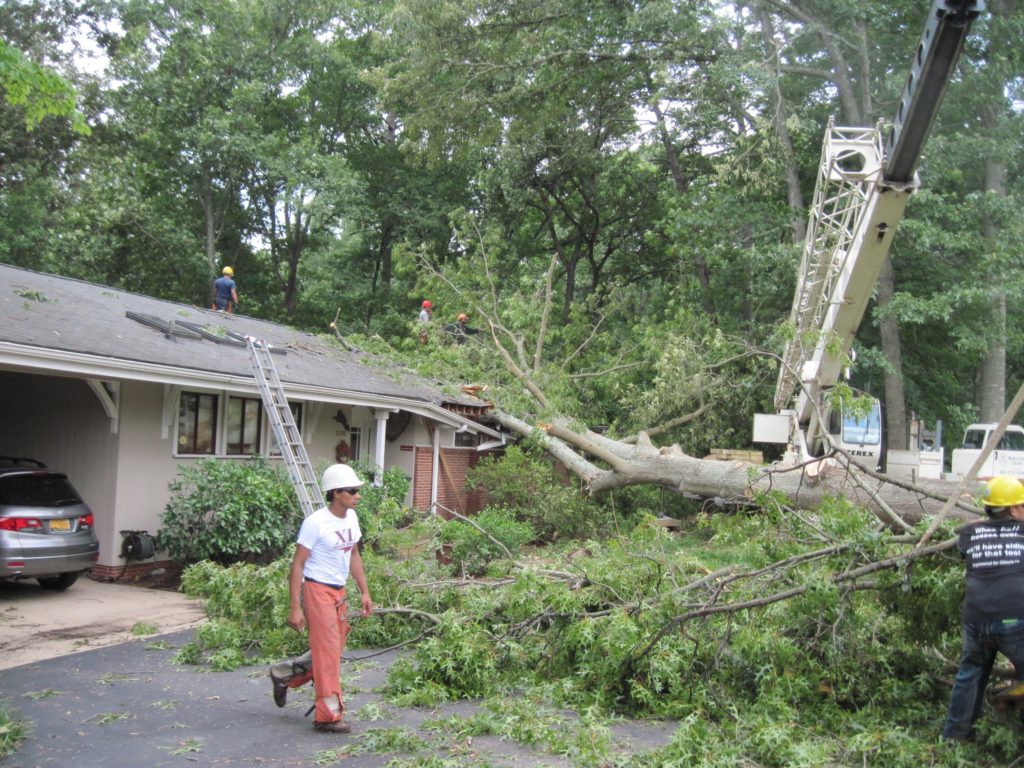
Tree down. A lesson in the power of the wind. 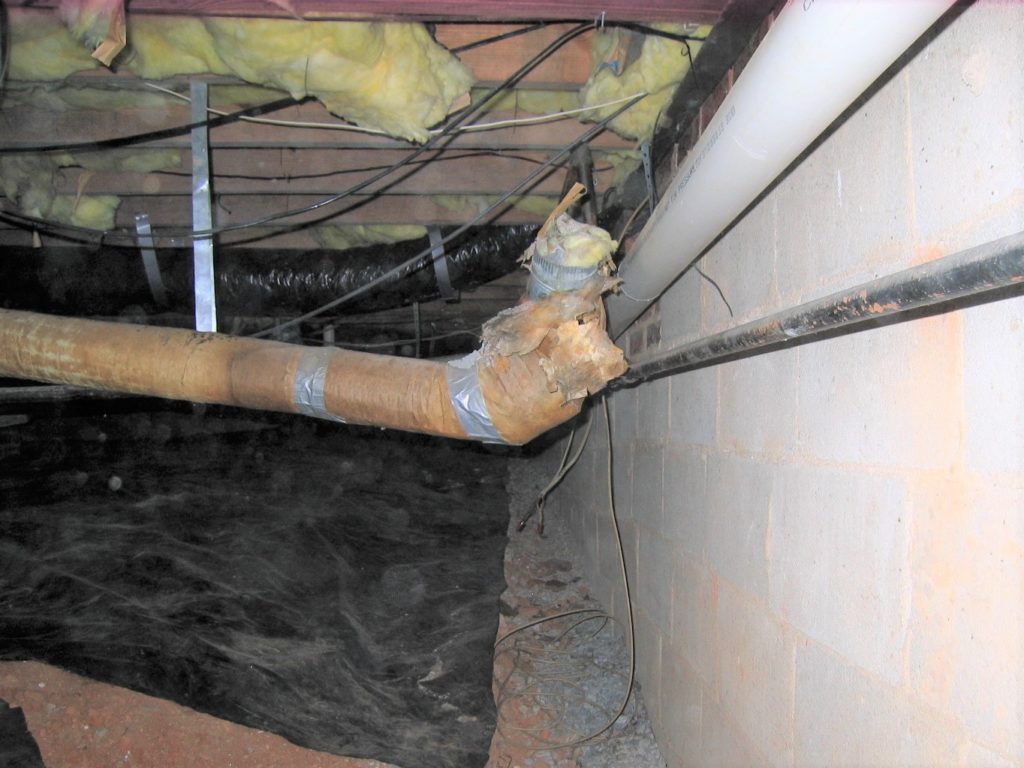
Vented crawl spaces are often problematic. 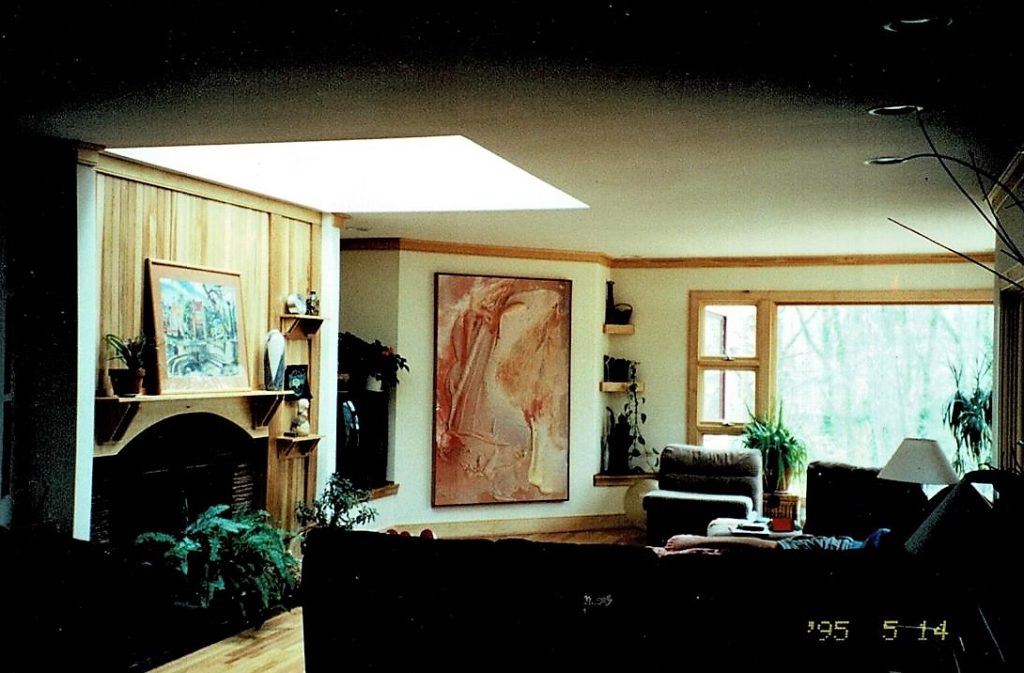
The original fireplace gets a a skylight well, a mantle with wood facing above. 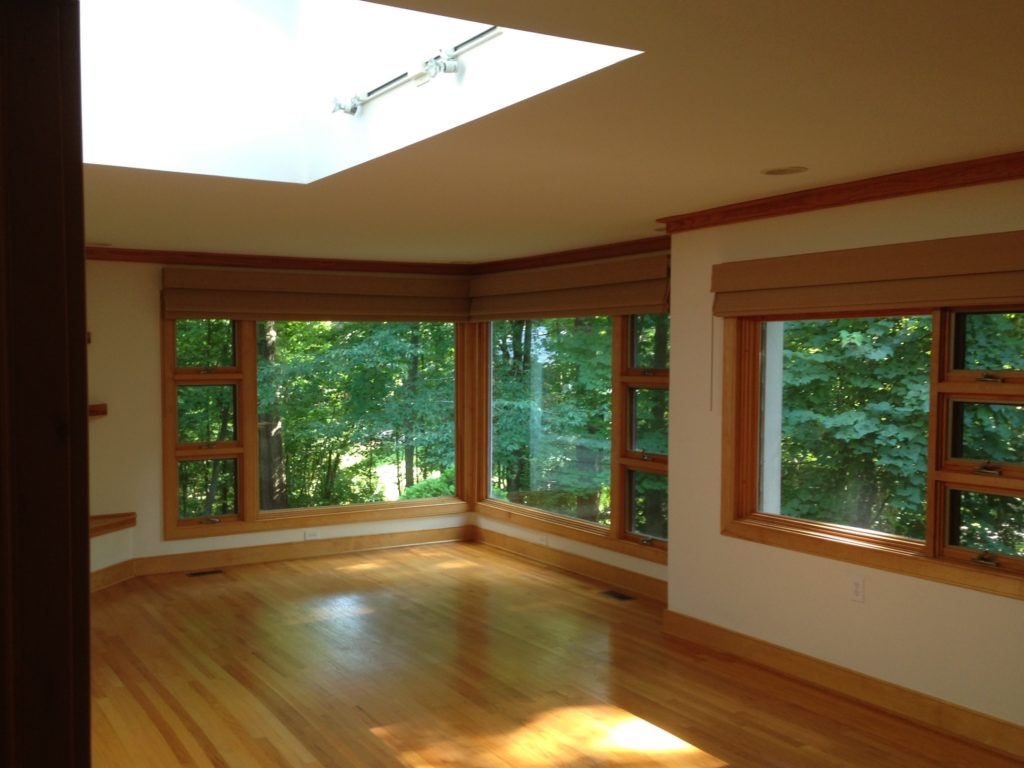
Corner windows part of this same remodel extension.
Raleigh NC: (1996)This purchased Raleigh house is a 1953 ranch with some Wright inspired horizontal brick veneer, and ganged steel casement windows! Someone had designed and built a few of these modern ranch homes in an otherwise ‘southern colonial ranch’ environment. A little small and dark inside- it was transformed in 3 separate phases of remodeling over the years into a pleasant enough place for our family to live. This southern ‘moderate’ climate represented a pretty big change from frigid Syracuse. From a heating dominant to a cooling dominate living and building environment. These steel casement windows were painted shut by a previous owner which was a true puzzlement to a Yankee accustomed to fresh air ventilation. A couple of warm season sessions with extensive spring pollen and 8 months of higher temperatures and humidity created some understanding of why those windows were painted shut.
One takeaway from the Raleigh experience (and the many concurrent coastal projects) was learning a deep respect for wind speed as a design reality. This big old oak came down in heartbeat in a micro burst. Fortunately the participating rain was short lived. Another takeaway was experiencing the rather ugly nature of the vented crawl space- in clay soil. All the potential headaches and inefficiencies were present here including rain events that raised the water table and entered the crawl space, disrupted fiberglass floor insulation, dripping condensation from cooling ducts, attending mold and mildew, and of course colonies of mice. I became a closed crawl space advocate. Also evidenced this photo are abandoned ducts with an asbestos insulation and low voltage wires.
The interior shots show an expanded and freshened living room with skylight well over the fireplace and some decent windows enjoying a deep and wooded rear yard. The corner window shown is a favorite design tool as they can really open up spaces and make one feel closer to that outside space.
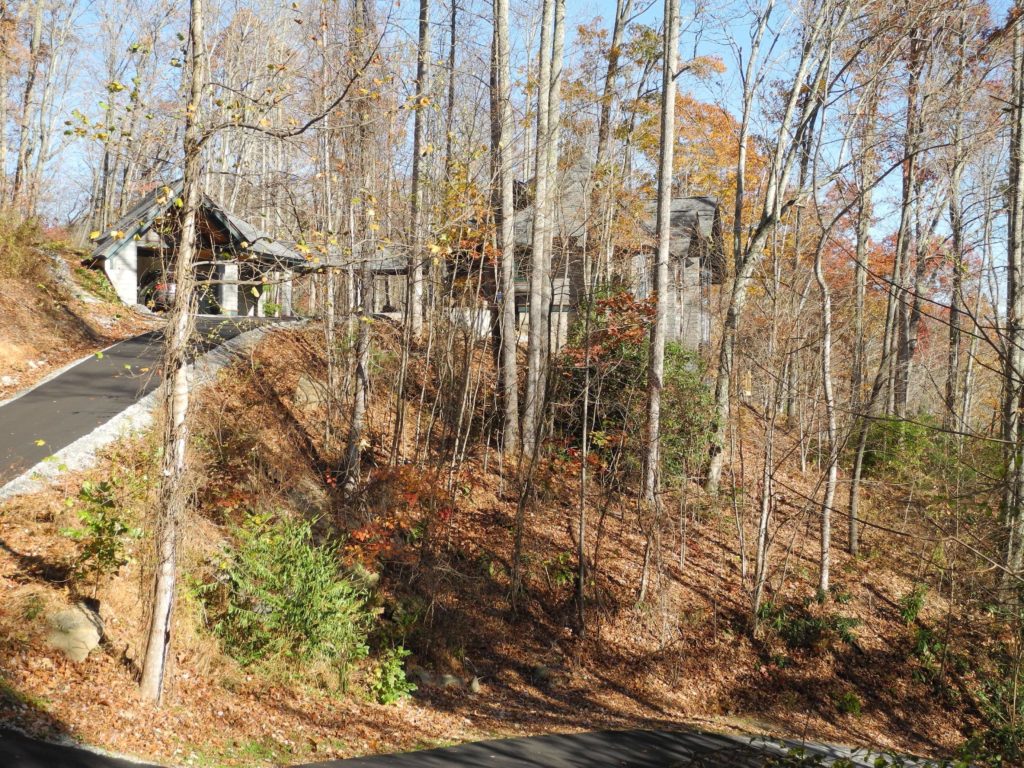
The detached carport/garage on the left holds the mountain back, and does not block any of the home’s view windows. 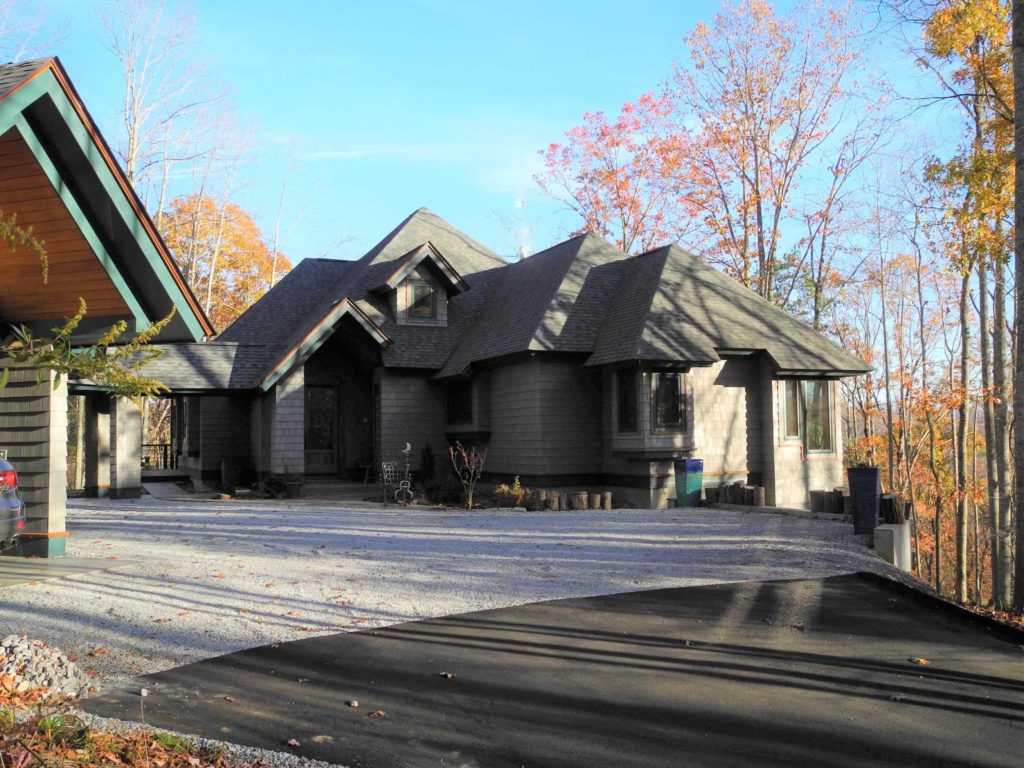
House presentation on this arrival level is ‘small scale’. 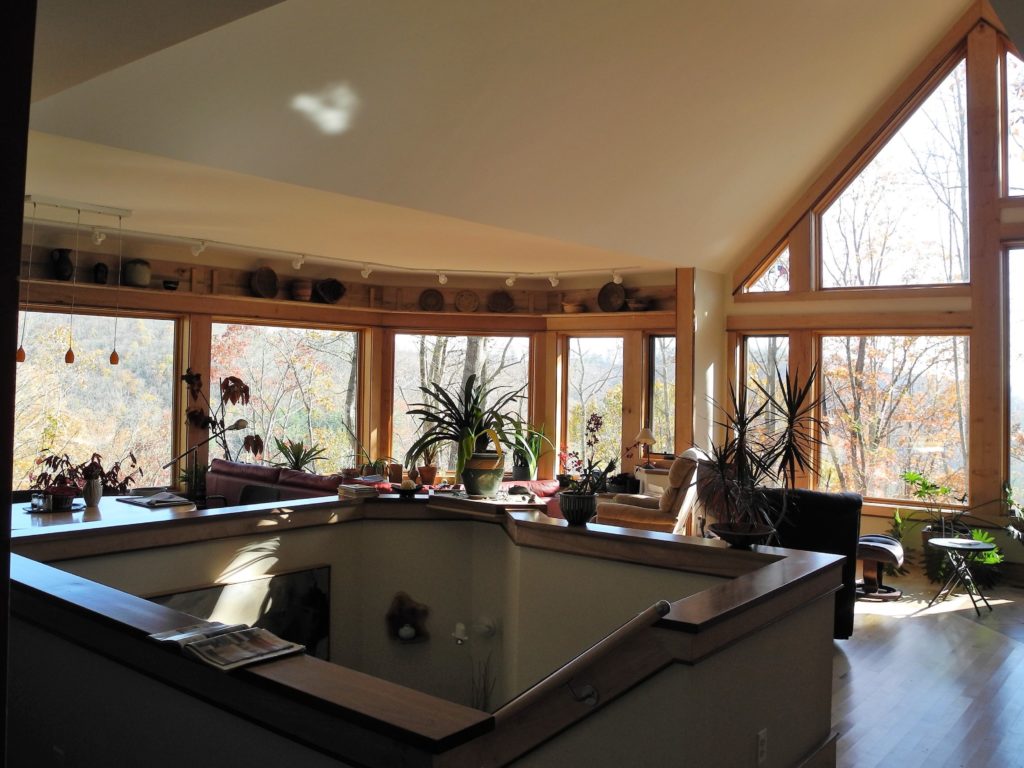
Distant views are east and south and continuous glass lets us enjoy it in all seasons. 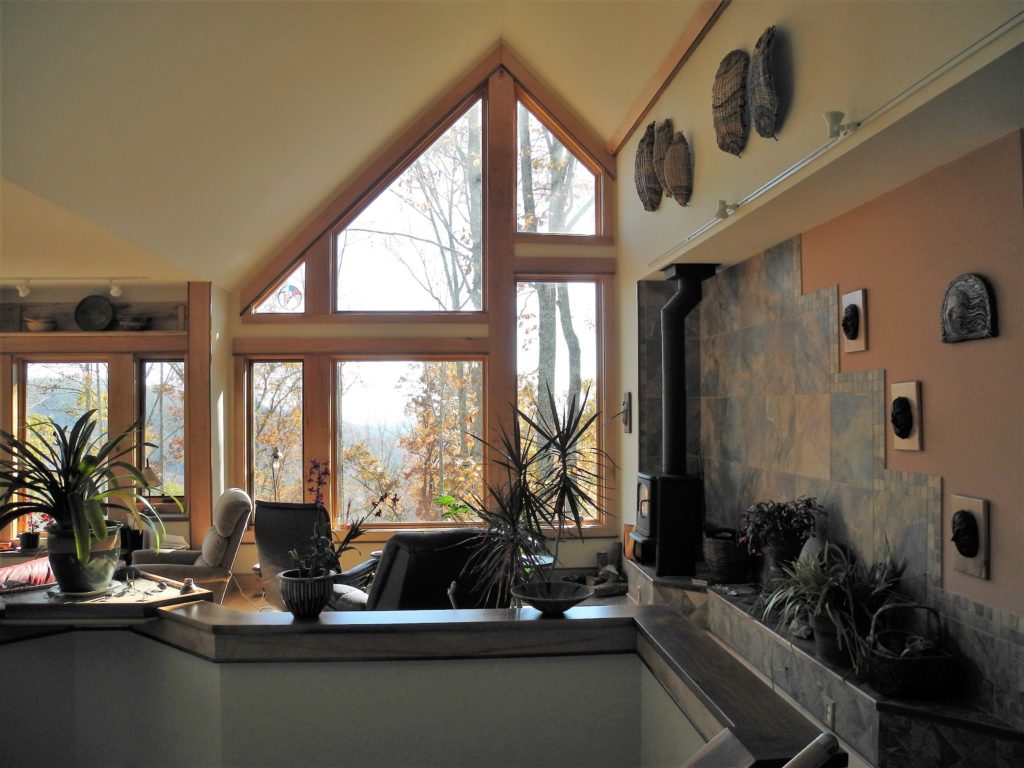
Vertical glass this south orientation makes the difficulties of mountain construction worth it. 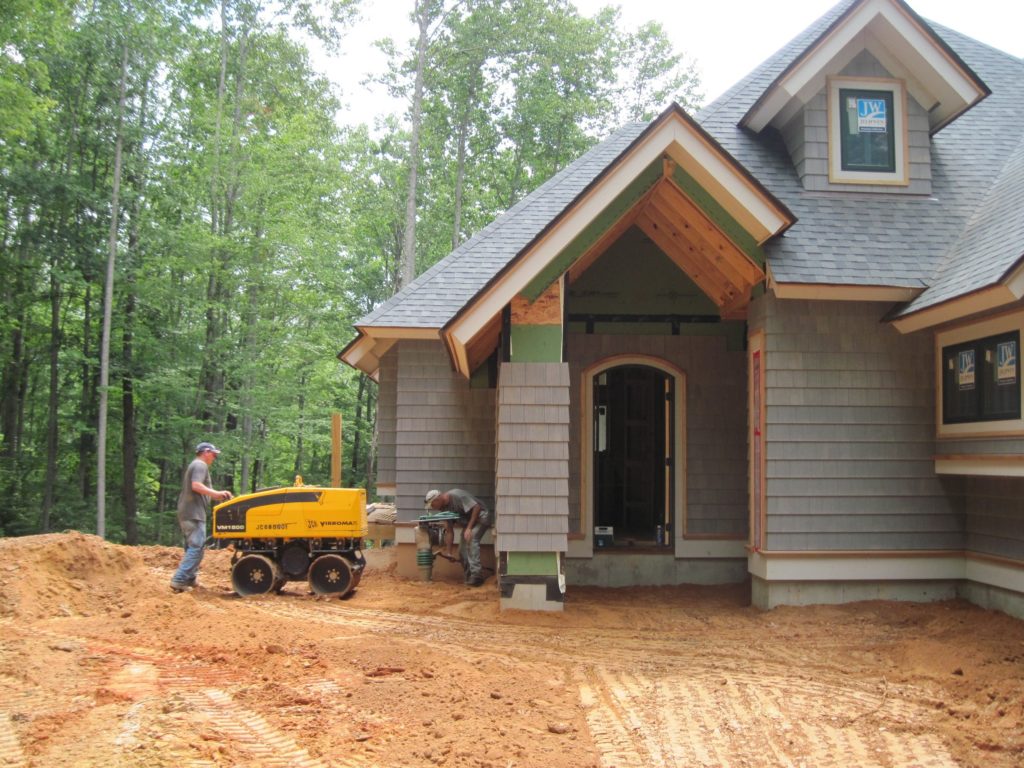
Compacting the ‘flat area’ when open and available. An important process. 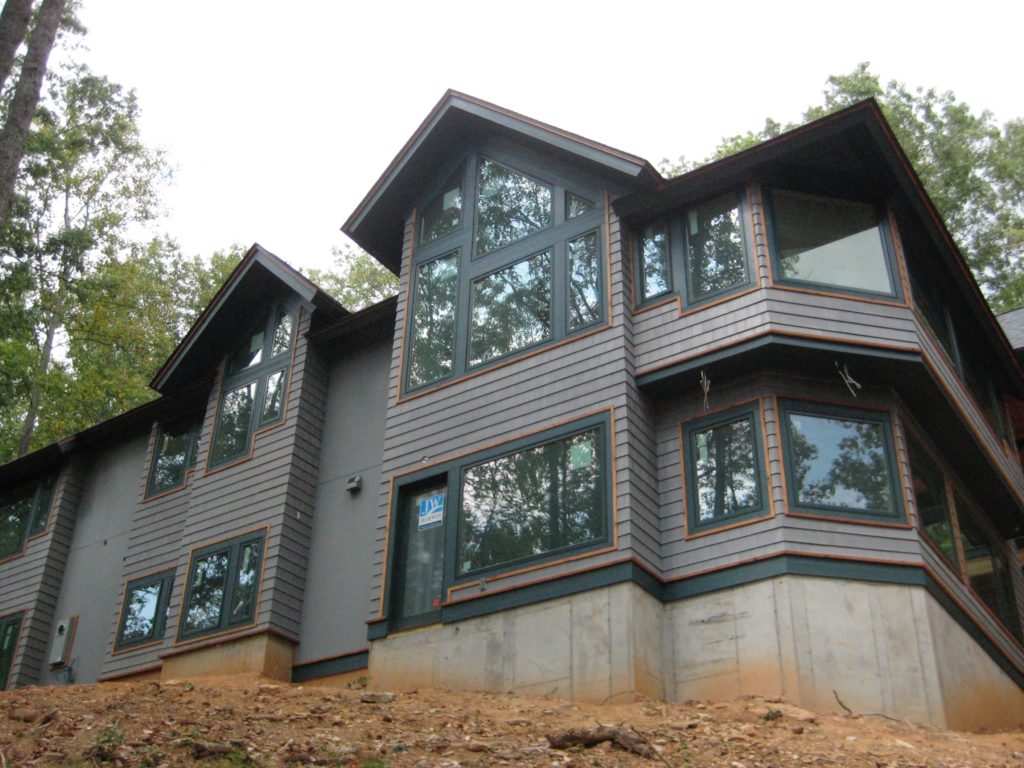
Rear has 2 1/2 stories out of grade. Concrete foundation walls below the lower level slab are retaining the inside slab fill.
Asheville NC: (2013) With kids grown and on their own the mountains were calling. The Blue Ridge Mountains, indeed the entire Appalachian range, is quietly spectacular, and intimate enough to permit a sense of belonging. It is an honor and pleasure to live here.
This current mountainside home has 2 levels- and breezeway attached carport, garage, woodshop that is nestled into the uphill mountain side. The living is all on the main level. The lower daylight/walkout has guest quarters, and a home office and art studio. A breezeway, carport and workshop/garage was built in a phase 2 a few years after the initial construction. That construction is embedded in the upper hill side. The arrival and parking is captured between the house and garage constructions in the created ‘flat area’. This steep slope south facing design is an example of site driven design- and construction. The Asheville community has an established green and sustainable life style and home building culture.
This home does have a reinforced concrete (retaining wall) foundation for both house and garage constructions. Given the many structural challenges of the foundation (and retaining) walls, poured in place concrete was a smart call. The house uses 2×6 construction, a hybrid insulation package, zip sheathing, radiant barrier roof sheathing, ground source (geo thermal) heat pump with 4 zones, and is energy star rated. An efficient ‘european’ design wood burning stove is very handy as tree down power outages are part and parcel of the wooded environment. Limiting maintenance was designed in. These exterior wall ‘shingles’ come grey out of the box, and will never cup. They are prefinished cement fiber. The bulk of the trims are painted miratec. The accent trim is cedar and has required refinishing maintenance. Ground gutters with a few collection containers take care of roof water. But nothing living out in mother nature can really be maintenance free and a steep site does compound maintenance issues. Just washing windows is a chore.
Passive solar design was seriously considered but a substantial increase in floor footage would have been required to generate the thermal mass needed. As is, there is winter solar gain of 3 to 6 degrees is based on the room and orientation, and it is very welcome. The mature and tall deciduous trees on that same east and south sides offer pretty complete protection from summer solar gain.